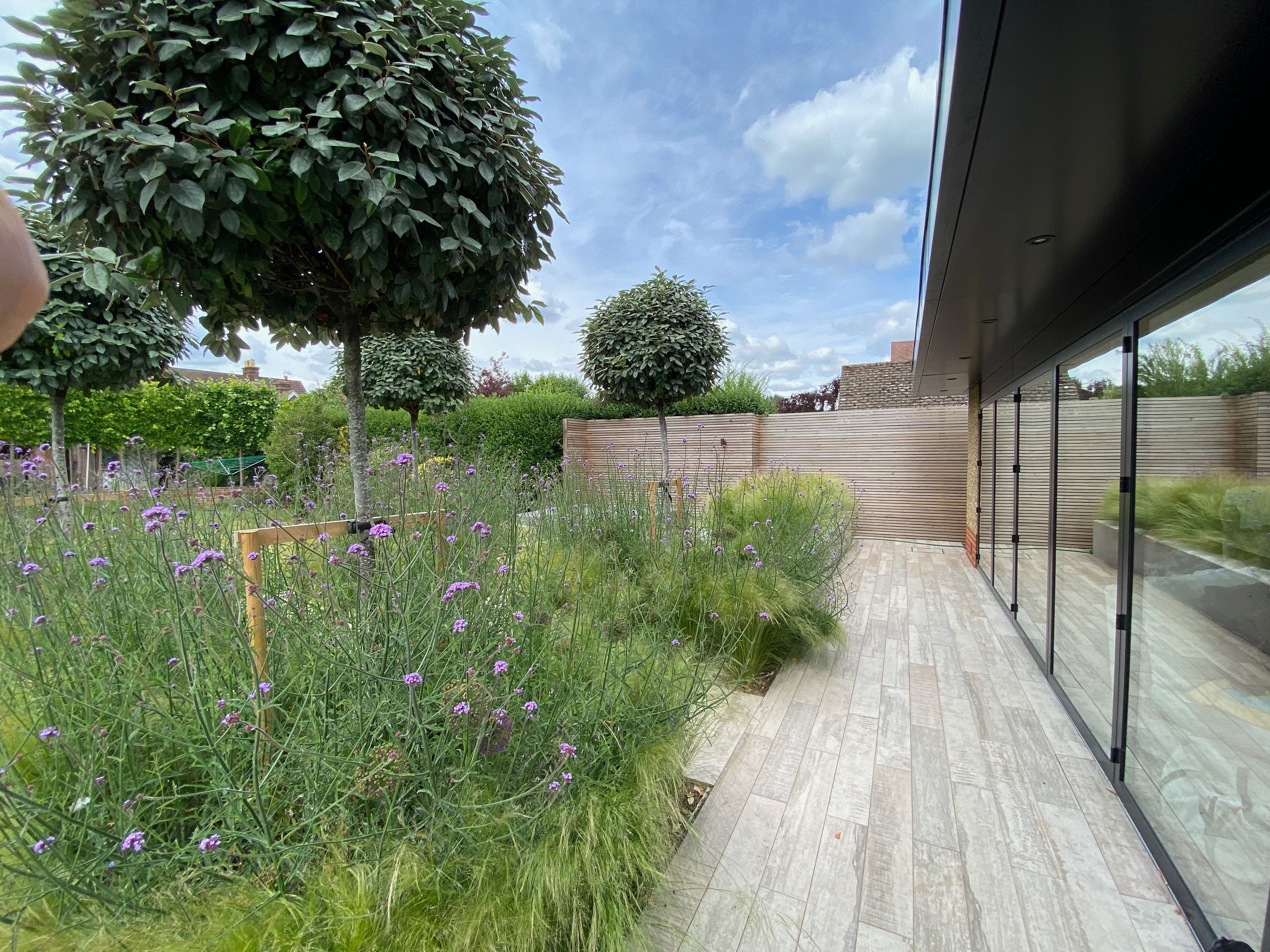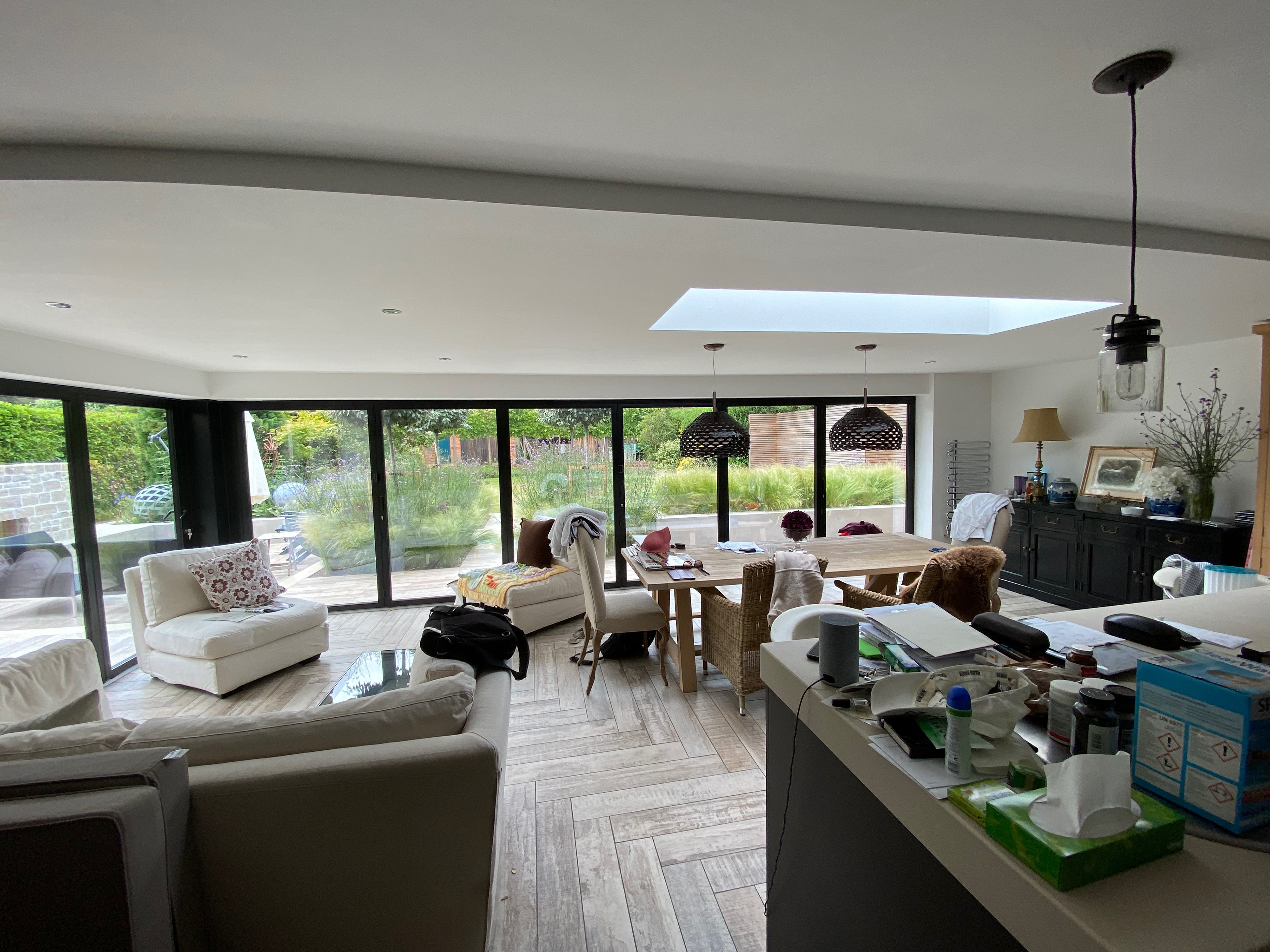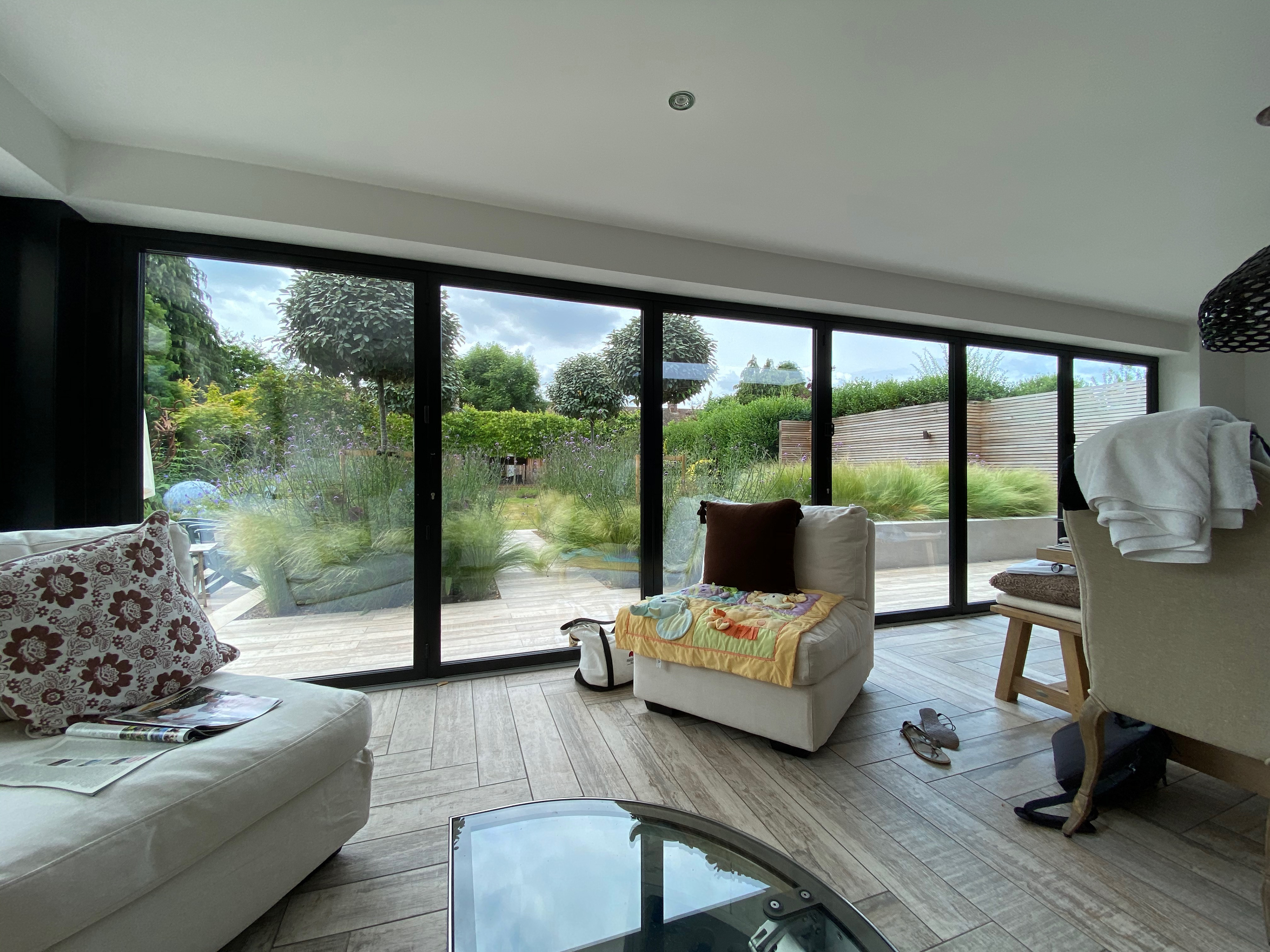




A single storey rear extension and ground floor refurbishment of a detached property in Kent, that improves the internal living spaces to the ground floor areas. The rear extension provided a new open plan kitchen, dining and living area with seamless integration with the re-landscaped rear family garden. Planning was granted in 2014 and the project was completed on site in 2015




