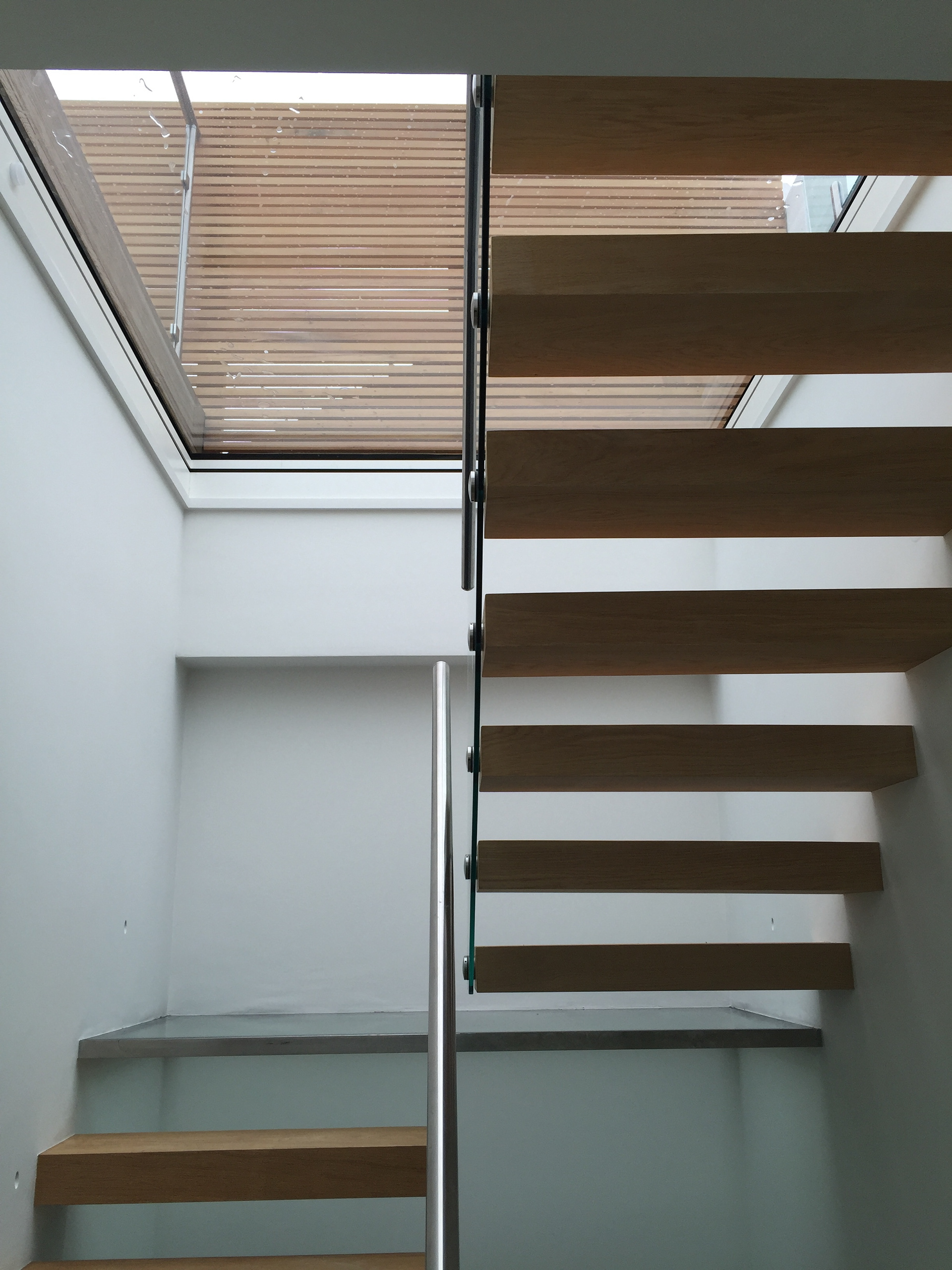

New basement, external roof terrace and full Interior remodelling of this grade II listed private mews house. The existing 2 storey victorian mews house was extended with a new basement and a redesigned roof that gives a new external roof terrace. A new glass and timber staircase brings natural light to all levels of the house, and a full internal refurbishment has given a light and contemporary interior to this victorian property. Planning was granted in 2013 and the project was completed on site in 2016

